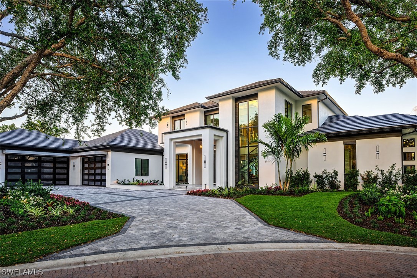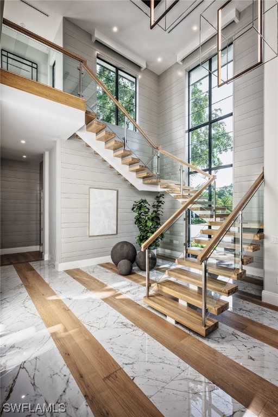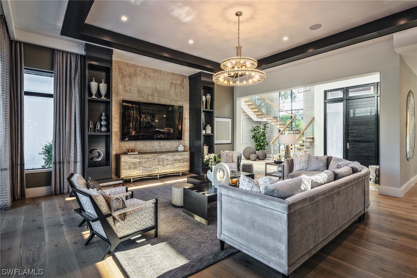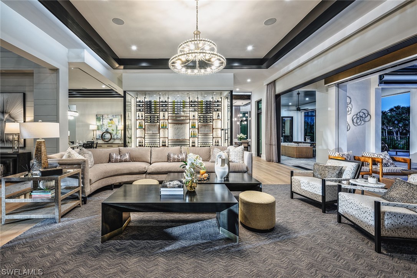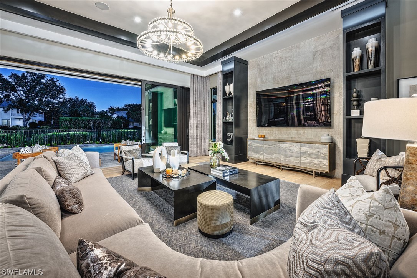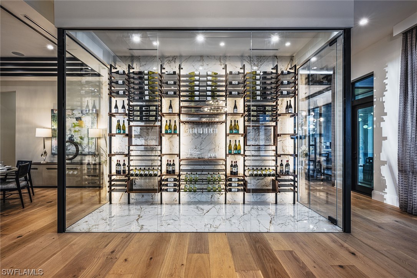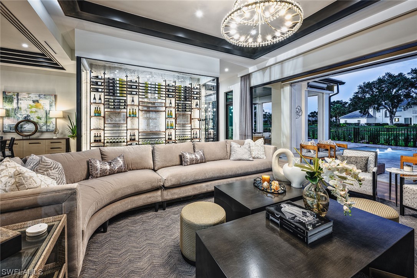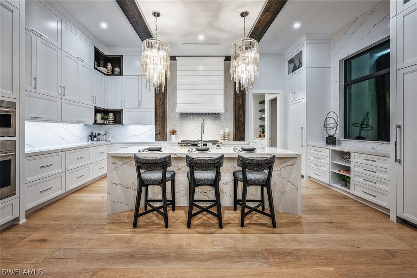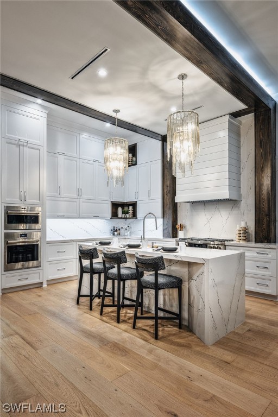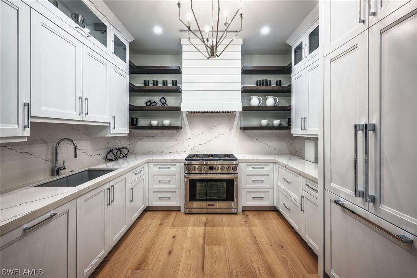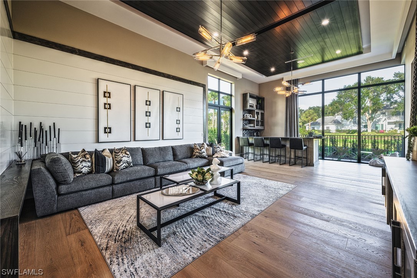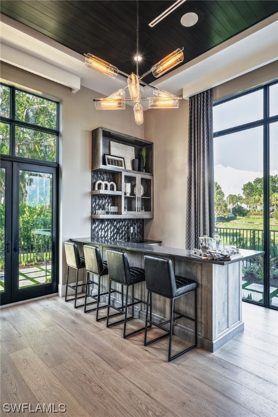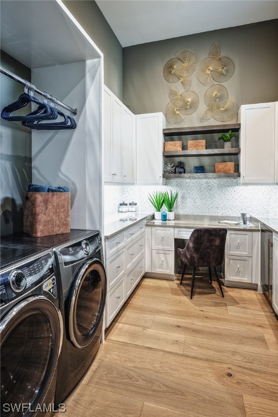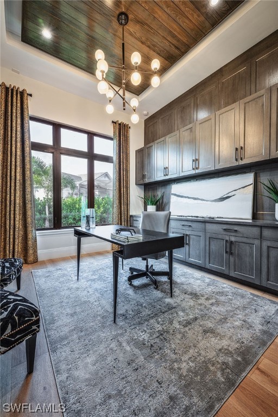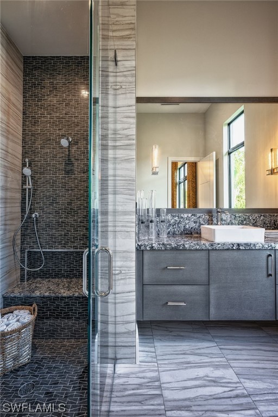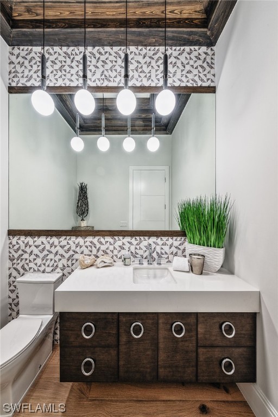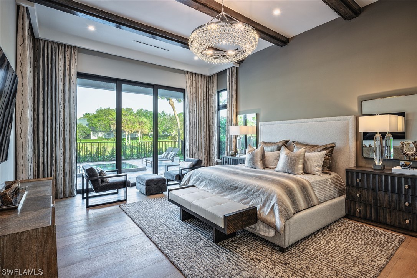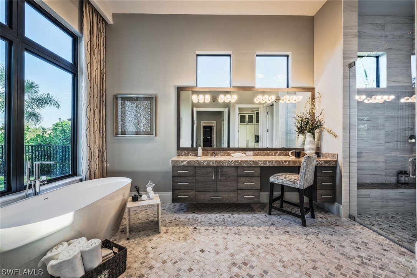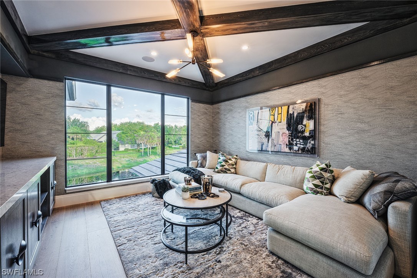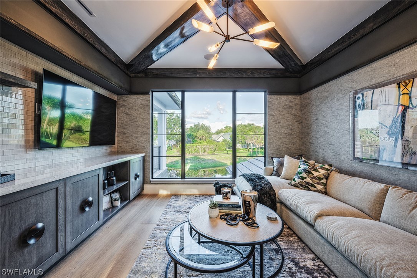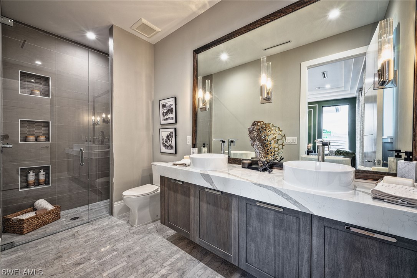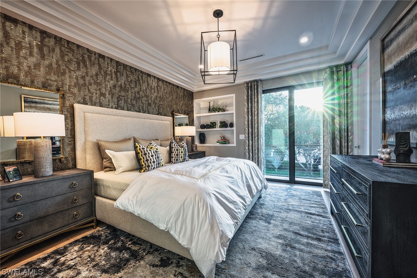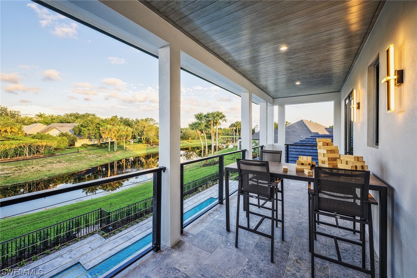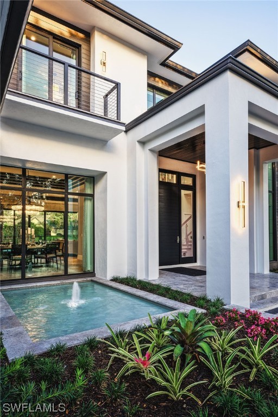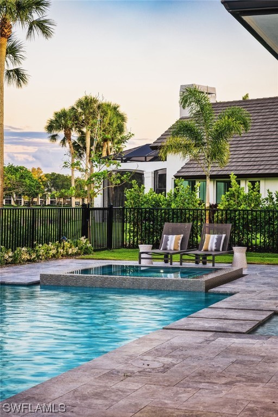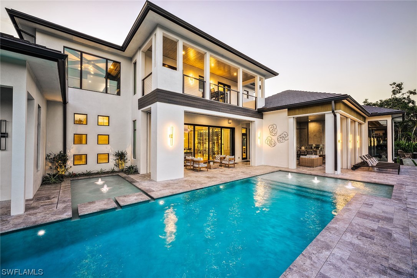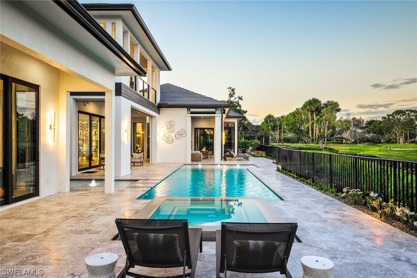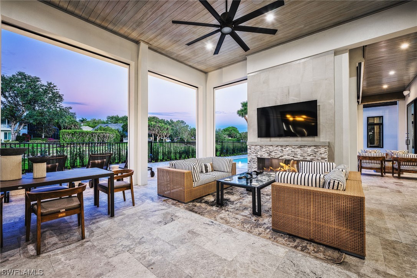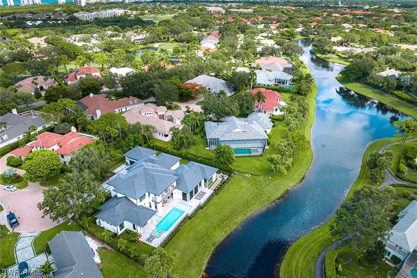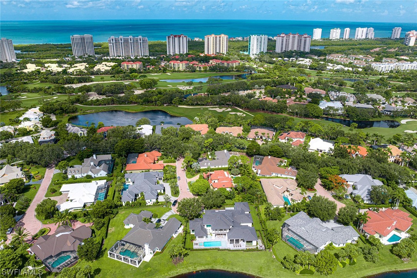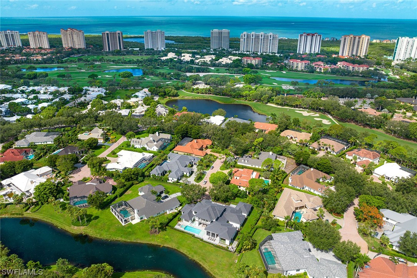
691 Annemore Lane
Naples Fl 34108
5 Beds, 6 Full baths, 2 Half baths, 6611 Sq. Ft. $10,395,000
Would you like more information?
Crafted by BHG Development, this Pelican Bay estate in Naples, FL, features the prestigious architectural work of John Cooney and the refined interior design of Clive Daniel Home, highlighting a grand 27' foyer and an impressive open staircase with a glass railing. Culinary enthusiasts will appreciate the chef's primary kitchen, complemented by a fully equipped secondary kitchen. Enjoy the refined ambiance in the formal living and dining rooms, beautifully complemented by an award-winning, climate-controlled, glass-encased wine room, perfect for showcasing a wine collection and hosting elegant gatherings. Unwind or host guests in the club room with a wet bar, beverage drawers, ice maker, and sink, leading to a private fire pit and the pool and spa with serene water views. The owner's suite is a luxurious retreat with separate bathrooms, and the home includes four additional ensuite bedrooms. Practicality is offered by an air-conditioned 4-car garage with a package room equipped with a refrigerator. The home also features an elevator and a whole-house generator. Pelican Bay€™s amenities, including beach clubs, golf, tennis, and pickleball courts, encapsulate a luxurious lifestyle.
691 Annemore Lane
Naples Fl 34108
$10,395,000
- Collier County
- Date updated: 04/28/2024
Features
| Beds: | 5 |
| Baths: | 6 Full 2 Half |
| Lot Size: | 0.41 acres |
| Lot #: | 4 |
| Lot Description: |
|
| Year Built: | 2023 |
| Parking: |
|
| Air Conditioning: |
|
| Pool: |
|
| Roof: |
|
| Property Type: | Residential |
| Interior: |
|
| Construction: |
|
| Subdivision: |
|
| Amenities: |
|
| Taxes: | $28,953 |
FGCMLS #224012789 | |
Listing Courtesy Of: Lynn Hurley, Premier Sotheby's Int'l Realty
The MLS listing data sources are listed below. The MLS listing information is provided exclusively for consumer's personal, non-commercial use, that it may not be used for any purpose other than to identify prospective properties consumers may be interested in purchasing, and that the data is deemed reliable but is not guaranteed accurate by the MLS.
Properties marked with the FGCMLS are provided courtesy of The Florida Gulf Coast Multiple Listing Service, Inc.
Properties marked with the SANCAP are provided courtesy of Sanibel & Captiva Islands Association of REALTORS®, Inc.
